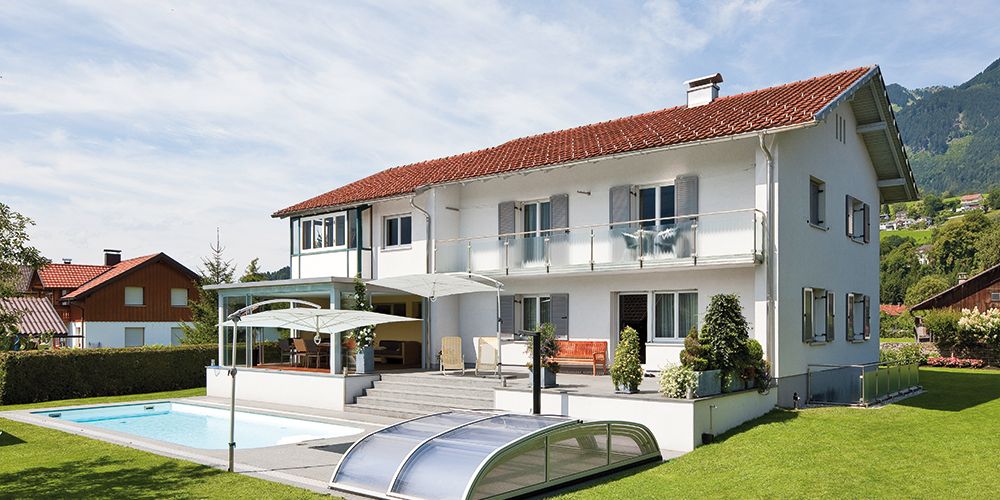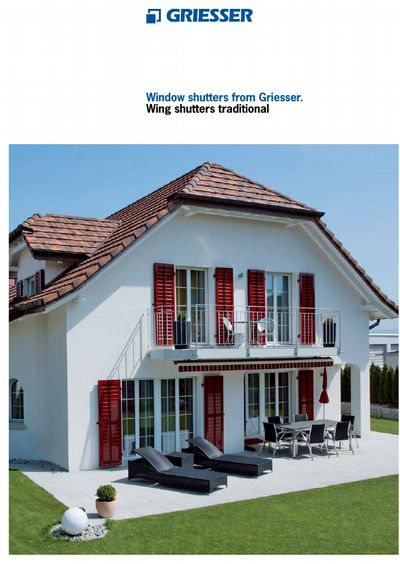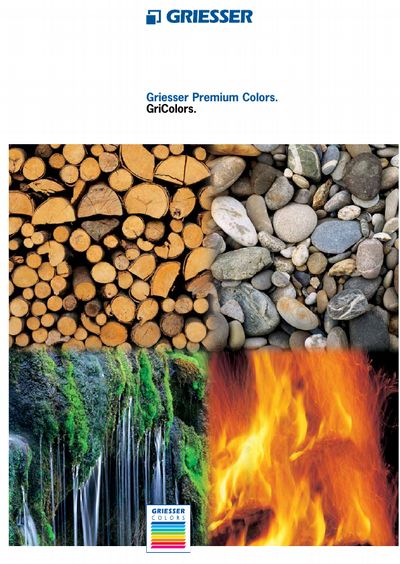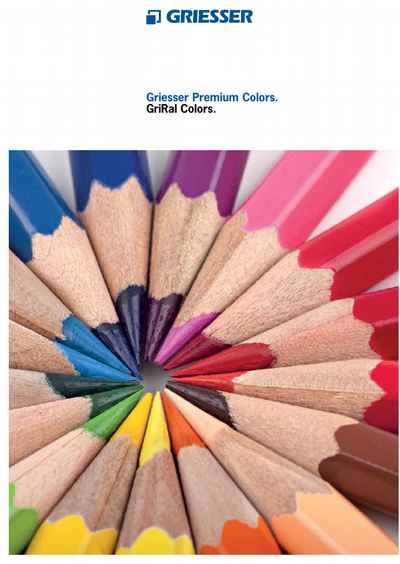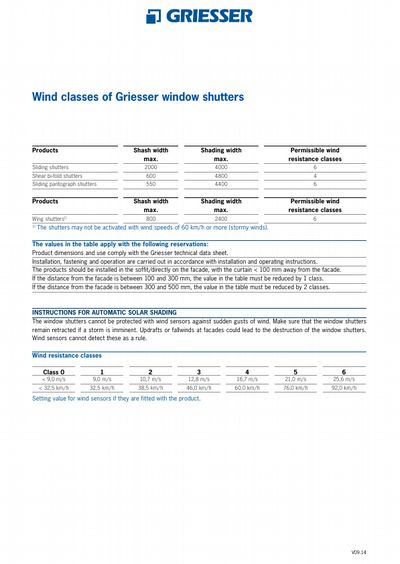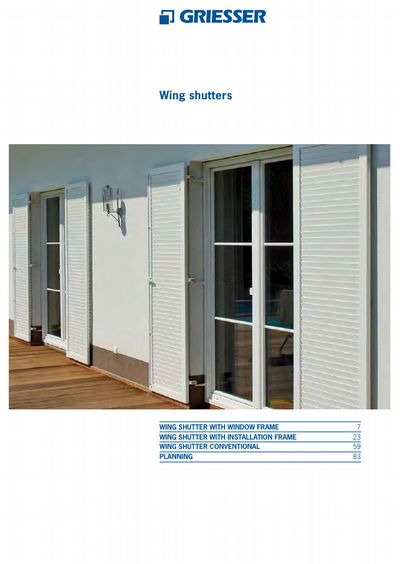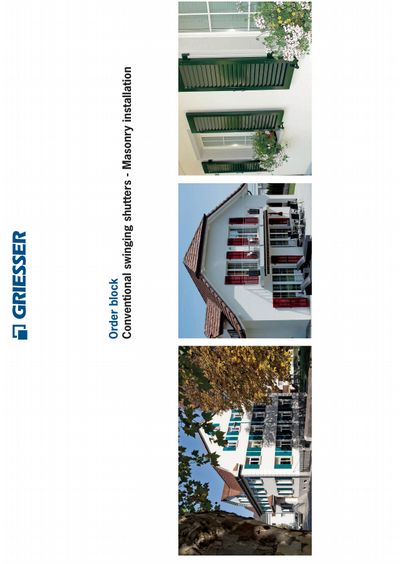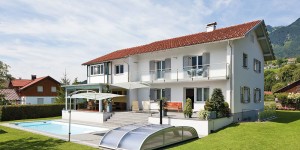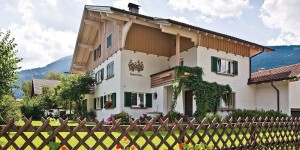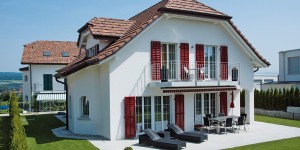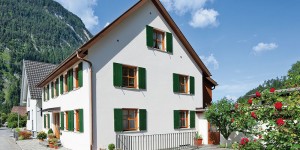Description
The clamps are fastened to the wall for wall or masonry assembly. When in the closed position, the window shutters can be positioned on the wall or in the reveal. This installation is also possible for insulated facades. The armature is adjusted on site to the construction specifications, such as stucco or shingle facade.
Documents
Bidding text
Wing shutter system traditional comprised of:
Sash model
Bands
Clamps
End stop diagram
Retention element
Fasteners
Operation
Colors and surfaces in accordance with valid collection
Sashes with fixed slats made of aluminum
Wing shutter with sash with fixed slats, Model A
Sashes with fixed slats 50 x 6 mm made of extruded aluminum, slats opened ca. 20°, one-part construction, optionally two to three-part construction with slats or filling Model C or CH, in accordance with valid brochure, baked enamel finish with surface in accordance with valid collection, installed in a stable, continuous 71 x 31 mm frame made of extruded aluminum, baked enamel finish with surface in accordance with valid collection.
Wing shutter with sash with fixed, stacked slats, Model T
Sashes with fixed, stacked slats 50 x 18 mm made of extruded aluminum, slats stacked on top of one another, light-tight, one-part construction, optionally two to three-part construction with slats or filling Model C or CH, in accordance with valid brochure, baked enamel finish with surface in accordance with valid collection, installed in a stable, continuous 71 x 31 mm frame made of extruded aluminum, baked enamel finish with surface in accordance with valid collection.
Wing shutter with sash with fixed rhomboid slats, Model R
Sashes with fixed rhomboid slats 60 x 6 mm made of extruded aluminum, slats ca. 15°opened, one-part construction, optionally two to three-part construction with slats or filling Model C or CH, in accordance with valid brochure, baked enamel finish with surface in accordance with valid collection, installed in a stable, continuous 71 x 31 mm frame made of extruded aluminum, baked enamel finish with surface in accordance with valid collection.
Wing shutter with sash with fixed overlapping slats, Model EZ
Sashes with fixed, overlapping slats 100 x 13 mm made of extruded aluminum, slats opened ca.45°, one-part construction, optionally two to three-part construction with slats or filling Model C, in accordance with valid brochure, baked enamel finish with surface in accordance with valid collection, installed in a stable, continuous 71 x 31 mm frame made of extruded aluminum, baked enamel finish with surface in accordance with valid collection.
Sash with movable slats of aluminum
Wing shutter with sash with movable slats, Model B
Sashes with movable slats 50 x 6 mm made of extruded aluminum, slats can be adjusted with an adjustment lever, one-part construction, optionally two to three-part construction with slats or filling Model A, C or CH, in accordance with valid brochure, baked enamel finish with surface in accordance with valid collection, installed in a stable, continuous 71 x 31 mm frame made of extruded aluminum, baked enamel finish with surface in accordance with valid collection.
Wing shutter with sash with movable, overlapping slats, Model E
Sashes with movable, overlapping slats 100 x 13 mm made of extruded aluminum, can be adjusted with a push rod, one-part construction, optionally two to three-part construction with slats or filling Model C, in accordance with valid brochure, baked enamel finish with surface in accordance with valid collection, installed in a stable, continuous 71 x 31 mm frame made of extruded aluminum, baked enamel finish with surface in accordance with valid collection.
Fillings of aluminum
Wing shutter with sash with filling made of aluminum sheeting, Model C
Sashes with filling made of 3 mm aluminum sheeting, one-part construction, optionally two to three-part construction with filling Model C, baked enamel finish with surface in accordance with valid collection, installed in a stable, continuous 71 x 31 mm frame made of extruded aluminum, baked enamel finish with surface in accordance with valid collection.
Wing shutter, sashes with filling made of stacked aluminum profiles, Model CH V2
Sashes with stacked profiles 100 x 13 mm made of extruded aluminum, stacked horizontally or vertically, one-part construction with filling Model CH, baked enamel finish with surface in accordance with valid collection, installed in a stable, continuous 71 x 31 mm frame made of extruded aluminum, baked enamel finish with surface in accordance with valid collection.
Wing shutter with sash with filling made of stacked aluminum profiles, Model F
Sashes with 23 mm stacked profiles made of extruded aluminum, stacked with vertical notch path, optionally with upper and lower or z-shaped frieze, one-part construction, baked enamel finish with surface in accordance with valid collection, installed in a narrow, continuous 21 x 31 mm frame made of extruded aluminum, baked enamel finish with surface in accordance with valid collection.
Wing shutter with sash with filling made of stacked, filled aluminum profiles, Model G ISO
Sashes with 23 mm insulation core in sandwich construction, vertical notch path, optionally with upper and lower or z-shaped frieze, one-part construction, baked enamel finish with surface in accordance with valid collection, installed in a narrow, continuous 21 x 31 mm frame made of extruded aluminum, baked enamel finish with surface in accordance with valid collection.
Bands
System bands for simplified masonry installation (SystemFix), premounted
System bands for simplified screen frame installation (SystemFix), optionally premounted
Adjustment bands for simplified masonry installation from inside and outside (JustierFix), burglary-resistant, pre-mounted.
Long bands, optionally pre-mounted
Clamps
Define foundation
Screw clamps
Plate piston
Universal clamps
Polygon
End stop diagram
1 L
One sash on the left
1 R
One sash on the right
"2"
Two sashes, one sash on the left, one sash on the right, baffle plate on the sash on the right
2S
Two sashes, one sash on the left, one sash on the right, baffle plate on the sash on the left
2 L
Two sashes as double sash on the left
2 R
Two sashes as double sash on the right
2 LA
Two sashes as double sash on the left, opening outward
2 RA
Two sashes as double sash on the right, opening outward
3 L
Three sashes, sashes as double sash on the left, sash on the right, baffle plate on the sash on the right
3 R
Three sashes, sashes as double sash on the right, sash on the left, baffle plate on the sash on the left
3 LA
Three sashes, sashes as double sash on the left, opening outward, sash on the right, baffle plate on the sash on the right
3 RA
Three sashes, sashes as double sash on the right, opening outward, sash on the left, baffle plate on the sash on the left
"4"
Four sashes, double sash on the right, double sash on the left, baffle plate on the double sash on the right
4A
Four sashes, double sash on the right, double sash on the left, both opening outward, baffle plate on the double sash on the right
Retention element
Define foundation
Shutter holder
Shutter holder, Automatic
Shutter latches
Shutter latches Marseille
Lady's head
Convenience casement holder
Snap holder
Door casement holder
Fasteners
Pull stays
Shutter rake with venetian blind rod
Shutter middle lock
Espagnolette, round
Rod lock 2F
Snap lock
Operation
Manual
Motor
