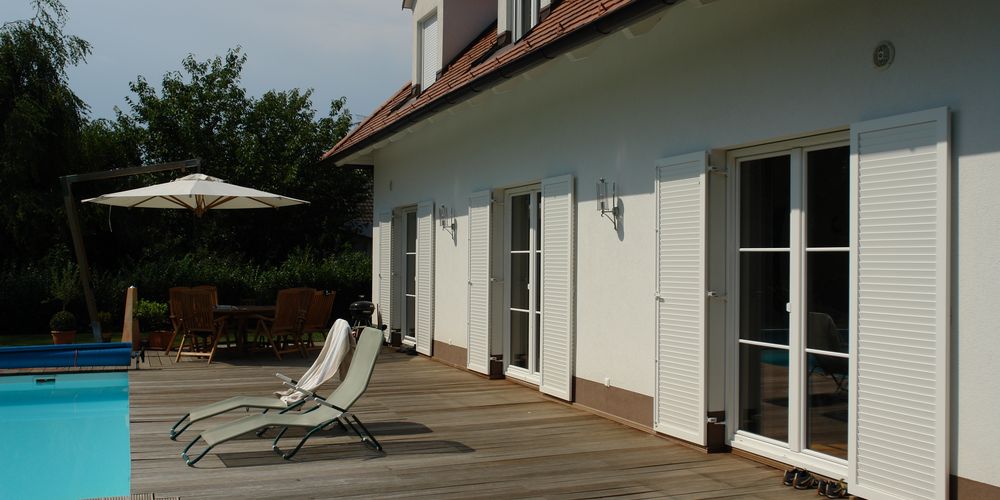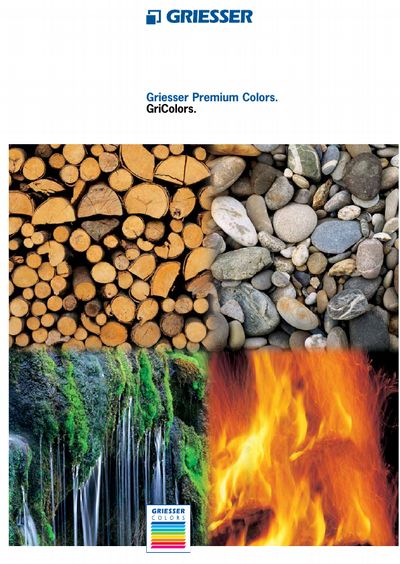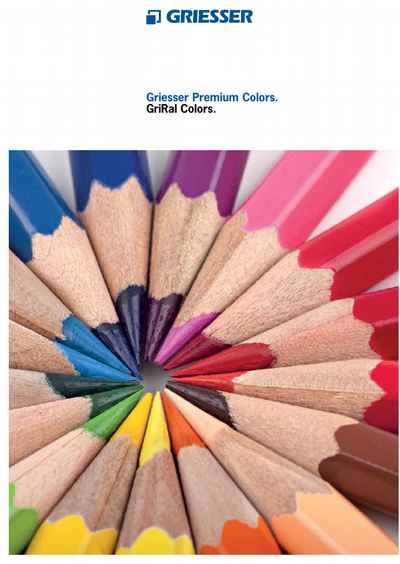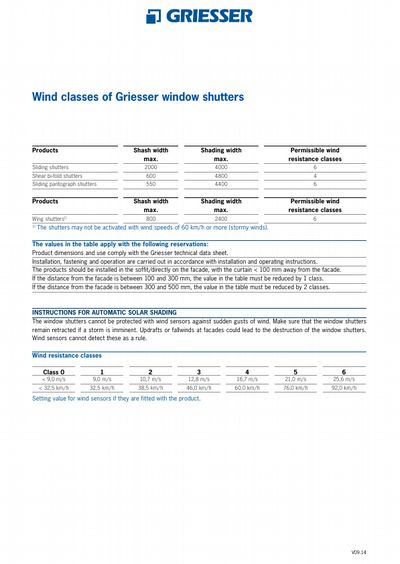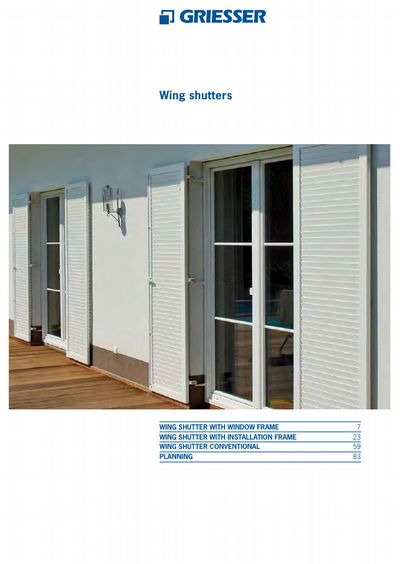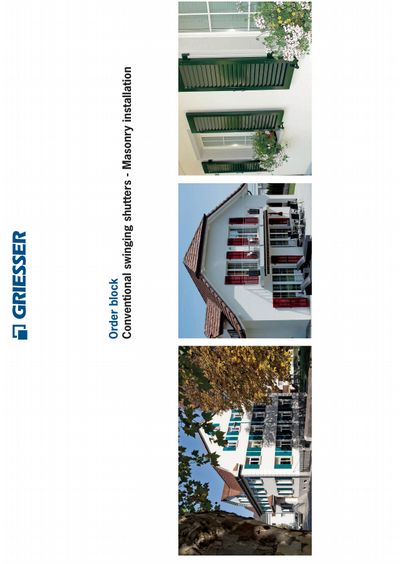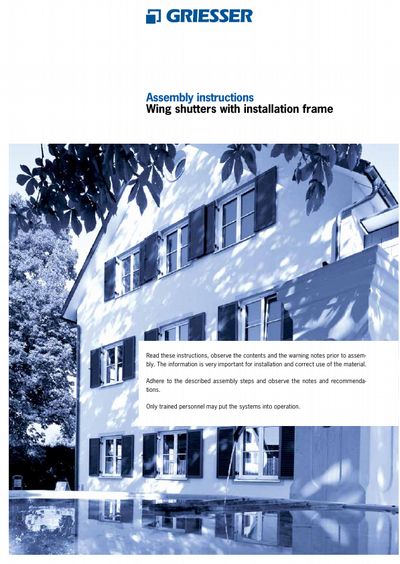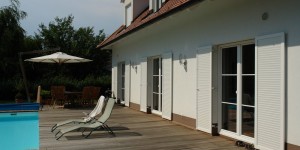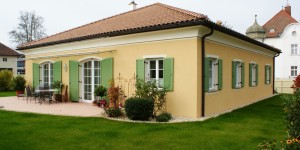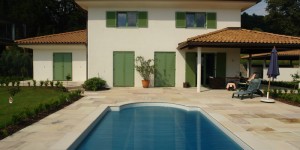Description
When things are pre-assembled at the factory, things go all the faster at the construction site. This is what makes pre-assembled installation frames the first choice for many customers. The sashes are already fastened to the installation frame at the factory with the proven SystemFix installation system. Attach it to the window, fit the wing shutters and you're done! The fastening must be approved by the window manufacturer. Thanks to our ISO 9001 certification, you can also depend on the usual high quality from Griesser with these wing shutters.
Documents
Bidding text
Wing shutter system with installation frame comprised of:
Installation frame, four or three-sided
Sash model
End stop diagram
Retention element
Fasteners
Operation
Colors and surfaces in accordance with valid collection
Sashes with fixed slats made of aluminum
Installation frame, sashes with fixed slats, Model A
Installation frame 40 x 31 mm, for soffit depth up to 240 mm, optionally for soffit depth up to 330 mm and/or integrated insect protection, installation frame four-sided, optionally three-sided, made of extruded aluminum profile, baked enamel finish with surface in accordance with valid collection, sashes with fixed slats 50 x 6 mm made of extruded aluminum, slats somewhat opened, one-part construction, optionally two to three-part construction with slats or filling Model C or CH, in accordance with valid brochure, baked enamel finish with surface in accordance with valid collection, installed in a stable, continuous 71 x 31 mm frame made of extruded aluminum, baked enamel finish with surface in accordance with valid collection.
Installation frame, sashes with fixed, stacked slats, Model T
Installation frame 40 x 31 mm, for soffit depth up to 240 mm, optionally for soffit depth up to 330 mm and/or integrated insect protection, installation frame four-sided, optionally three-sided, made of extruded aluminum profile, baked enamel finish with surface in accordance with valid collection, sashes with fixed, stacked slats 50 x 18 mm made of extruded aluminum, slats stacked on top of one another somewhat, light-tight, one-part construction, optionally two to three-part construction with slats or filling Model C or CH, in accordance with valid brochure, baked enamel finish with surface in accordance with valid collection, installed in a stable, continuous 71 x 31 mm frame made of extruded aluminum, baked enamel finish with surface in accordance with valid collection.
Installation frame, sashes with fixed rhomboid slats, Model R
Installation frame 40 x 31 mm, for soffit depth up to 240 mm, optionally for soffit depth up to 330 mm and/or integrated insect protection, installation frame four-sided, optionally three-sided, made of extruded aluminum profile, baked enamel finish with surface in accordance with valid collection, sashes with fixed rhomboid slats 60 x 6 mm made of extruded aluminum, slats slightly opened, one-part construction, optionally two to three-part construction with slats or filling Model C or CH, in accordance with valid brochure, baked enamel finish with surface in accordance with valid collection, installed in a stable, continuous 71 x 31 mm frame made of extruded aluminum, baked enamel finish with surface in accordance with valid collection.
Installation frame, sashes with fixed overlapping slats, Model EZ
Installation frame 40 x 31 mm, for soffit depth up to 240 mm, optionally for soffit depth up to 330 mm and/or integrated insect protection, installation frame four-sided, optionally three-sided, made of extruded aluminum profile, baked enamel finish with surface in accordance with valid collection, sashes with fixed overlapping slats 100 x 13 mm made of extruded aluminum, slats opened 25°, one-part construction, optionally two to three-part construction with slats or filling Model C, in accordance with valid brochure, baked enamel finish with surface in accordance with valid collection, installed in a stable, continuous 71 x 31 mm frame made of extruded aluminum, baked enamel finish with surface in accordance with valid collection.
Sash with movable slats
Installation frame, sashes with movable slats, Model B
Installation frame 40 x 31 mm, for soffit depth up to 240 mm, optionally for soffit depth up to 330 mm and/or integrated insect protection, installation frame four-sided, optionally three-sided, made of extruded aluminum profile, baked enamel finish with surface in accordance with valid collection, sashes with movable slats 50 x 6 mm made of extruded aluminum, slats can be adjusted with an adjustment lever, one-part construction, optionally two to three-part construction with slats or filling Model A, C or CH, in accordance with valid brochure, baked enamel finish with surface in accordance with valid collection, installed in a stable, continuous 71 x 31 mm frame made of extruded aluminum, baked enamel finish with surface in accordance with valid collection.
Fillings
Installation frame, sashes with filling made of aluminum sheeting, Model C
Installation frame 40 x 31 mm, for soffit depth up to 240 mm, optionally for soffit depth up to 330 mm and/or integrated insect protection, installation frame four-sided, optionally three-sided, made of extruded aluminum profile, baked enamel finish with surface in accordance with valid collection, sashes with filling made of 3 mm aluminum sheeting, one-part construction, optionally two to three-part construction with filling Model C, baked enamel finish with surface in accordance with valid collection, installed in a stable, continuous 71 x 31 mm frame made of extruded aluminum, baked enamel finish with surface in accordance with valid collection.
Installation frame, sashes with filling made of stacked aluminum profiles, Model CH V2
Installation frame 40 x 31 mm, for soffit depth up to 240 mm, optionally for soffit depth up to 330 mm and/or integrated insect protection, installation frame four-sided, optionally three-sided, made of extruded aluminum profile, baked enamel finish with surface in accordance with valid collection, sashes with stacked profiles 100 x 13 mm made of extruded aluminum, stacked horizontally or vertically, one-part construction with filling Model CH, baked enamel finish with surface in accordance with valid collection, installed in a stable, continuous 71 x 31 mm frame made of extruded aluminum, baked enamel finish with surface in accordance with valid collection.
End stop diagram
1 L
One sash on the left
1 R
One sash on the right
"2"
Two sashes, one sash on the left, one sash on the right, baffle plate on the sash on the right
2S
Two sashes, one sash on the left, one sash on the right, baffle plate on the sash on the left
2 L
Two sashes as double sash on the left
2 R
Two sashes as double sash on the right
3 L
Three sashes, sashes as double sash on the left, sash on the right, baffle plate on the sash on the right
3 R
Three sashes, sashes as double sash on the right, sash on the left, baffle plate on the sash on the left
"4"
Four sashes, double sash on the right, double sash on the left, baffle plate on the double sash on the right
Retention element
Convenience casement holder
Shutter holder
Lady's head
Door casement holder
Shutter holder, Automatic
Snap holder
Fasteners
Snap lock
Rod lock 2F
Shutter middle lock
Operation
Manual
